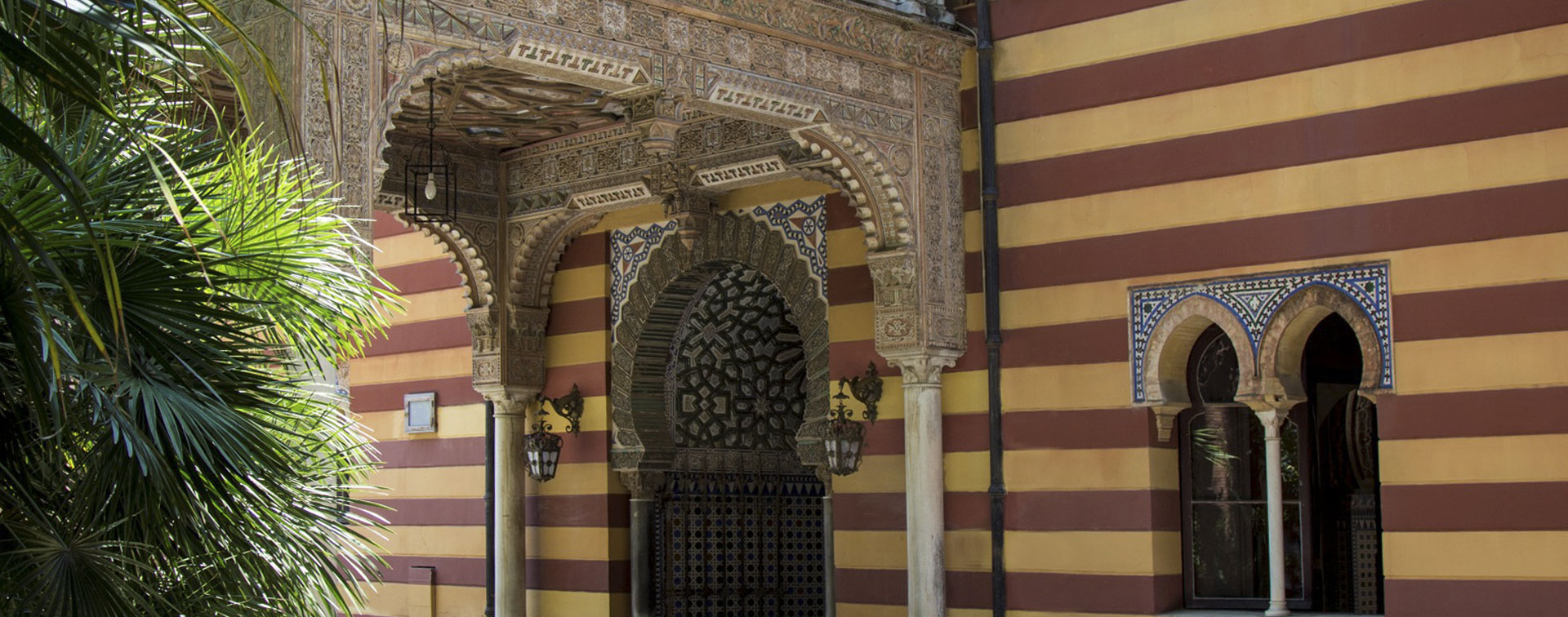Municipal Palace and location
City Hall
Orleans Palace was built between 1860 and 1870 by the Dukes of Montpensier, Antonio Maria. Orleans and Maria Luisa Fernanda de Borbón, younger sister of Queen Elizabeth II, as a summer residence, and can be considered as a claim of the Duke, who always it was attracted by the (Arab and Egyptian oriental styles, besides the chinoise style, so in vogue in France at the time) who had first met on his journey around the Mediterranean, with visits to Egypt and Turkey, as well as in Granada
The first time Montpensier visit Sanlucar de Barrameda is the month of November 1848, passing in the village summer of the following year, 1849 and 1850, staying at the El Picacho owned by Maria Josefa de Saravia, widow Cortes; later they live in the Grande street Livestock, until it finishes building their permanent residence.
For the construction of the Palace, the infant-Duke used the structure of several buildings that were among the costs of Bethlehem, Caballeros street, street Almonte Street Baths, such as former House of Paez Chain the Theological Seminary, the Hospice House of Mother Ignacia, house and cellars Francisco de Paula Rodriguez, the House of Merinos, the Huerta and the former Convent of Mercy and the House of Nueros.
Supply water to the palace gardens, the Dukes buy 1852 the estate Botanical Concepcion Rosales.
The styles that stand out in this construction are the historicist and eclectic, used for the facades neomudéjar Italian style and classicism evident in the inner loggia of the Palace. The interior rooms are decorated with historicist styles, among which are models like the English, Rococo, Egyptian or Chinesco.
The year 1866 is already fully completed the part of Palace of Orleans-Borbon, overlooking the Calle Caballeros, as well as the arcaded Italianate garden gallery, a work which is attributed to the architect Brown Balbino; in 1876 the Sevillian architect Juan Talavera de la Vega begins construction of the closure which overlooks the costs of Bethlehem and part of the Calle Caballeros, a place where the main entrance to the Palace, finally being completed this year the construction of the Palace Orleans and Bourbon.
The palace was inhabited until 1955, when the infant D. Alfonso de Orleans and Bourbon moved to the Botanical; Finally, after various vicissitudes, 30 November 1980 was acquired by the city, becoming the seat of the town hall of the city after a relevant (though incomplete) restoration process.
Municipal Palace Gardens
The Orleans Palace gardens consist of large gardens that complement the Summer Palace built, as we know, in the nineteenth century by the Dukes of Montpensier. This garden was designed by French gardener Lecolant, who was also working to Antonio de Orleans in the garden of the Palacio de San Telmo Seville. It originally would be a English-style garden that seems to find effects of nature when found in the wild, combining different species of trees and plants. To have water to irrigate large garden as water was channeled from the estate of the Infantes Botanical acquired for ello.La back garden descends from the Barrio Bajo Barrio Alto roads originally joined the tops with the bottom of it, becoming a link between the two parts of the city.
The garden contains a variety of plants, although initially had many more that would have been lost by the time of abandonment that was in the sixties and seventies of last century, originally having large number of species, from the colony of dragon trees , the Indian laurels, precious love trees, cypresses, kumquat, false pepper, ficus, laurel, different kinds of palms and pines, among others, in addition to plants and flowers, being right now in fairly good condition conservation and being visited by many people.
The writer Antonio de Latour, secretary of infant-Duke, in his work on The Bay of Cadiz makes the next and so vivid description of the Palace gardens of Orleans: "... he found a nice day with a wonderful palace surrounded by picturesque gardens where trees had sprouted as quickly as the walls and the same procedure, choosing and large (...) surrounded by magnificent palm trees, beautiful green cypresses and pine, all mixed with bold terraces, bridges, towers and Arab kiosks, crenellated walls, ruins and Gothic arches, the ivy has covered quickly with the poetry of time ... "
For his part, Fernando Guillamas and Galiano describes it as follows: "the gardens occupy flat and part sloping, which makes them very picturesque, and are made to the English, with winding streets full of exotic trees, roses and many strange and merit flowers. In them there are fountains with water, ruins, stoves, rustic bridges and ponds; all very well prepared, very cleverly, and producing beautiful views. "






